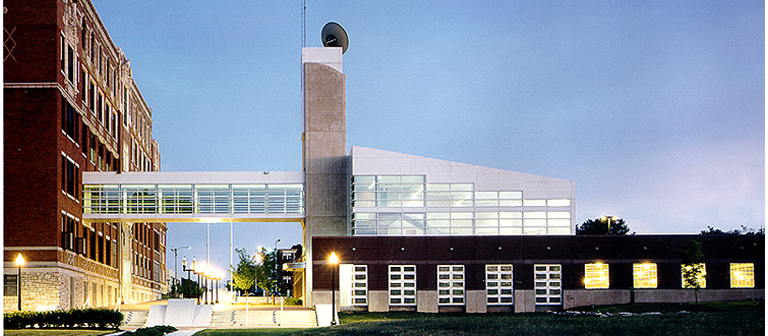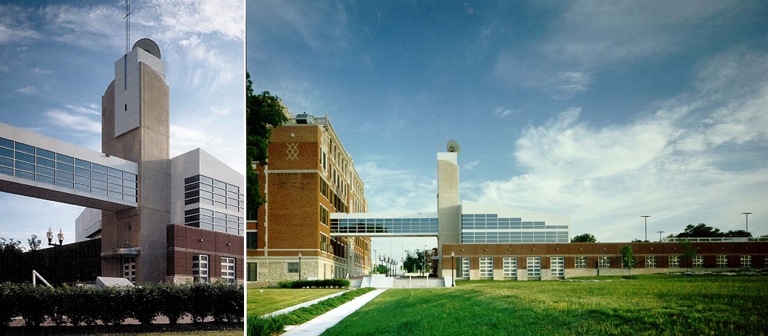
Sports | Corporate | Health | Hospitality | Multifamily | Residential | Civic/Govt | Nonprofit | Education | Historic | Religious
Portfolio: Education
Westport Communications Magnet School
As part of the Kansas City, Missouri School District’s Capital Improvements Program, this project was an addition to an existing middle school. A two-story school addition and 200-car parking garage were designed adjacent to the existing school structure.
Fairview Alternative High School Renovation
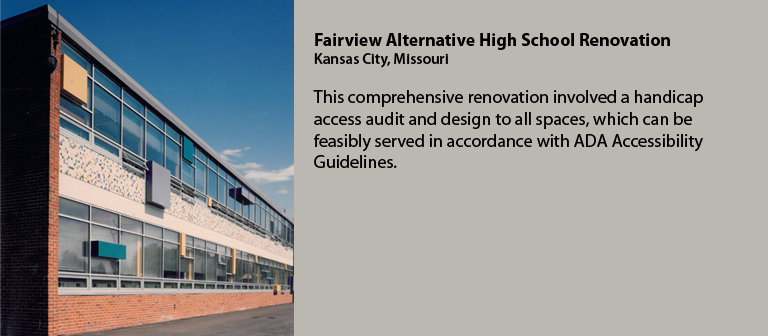
The scope of work for this comprehensive renovation involved a handicap access audit and design to all spaces, which can be feasibly served in accordance with ADA Accessibility Guidelines. Exterior improvements included design of a new curtainwall system for the entire facility, evaluation of and design for surface mounted lighting to illuminate the building, design for a maintenance equipment storage enclosure, design for a barrier-free entrance to the building, re-grading of areas around the building to drain surface water away from the building perimeter and new landscape.
Kansas State University International Student Center – Manhattan, Kansas
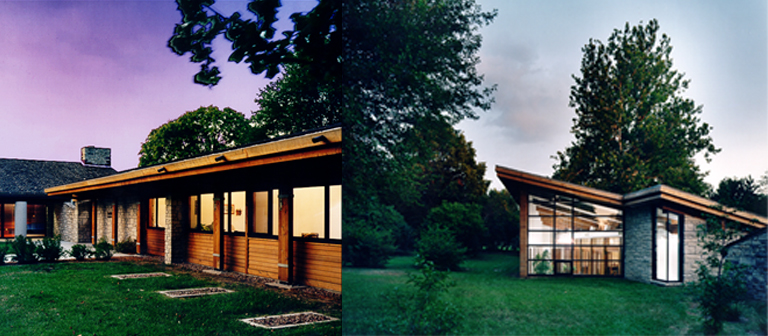
Daily services within this center that serves international students include assistance with visas and related paperwork, counseling and special activities. The existing 2,500 sf center was built in 1978. The residential modern structure is rigorously set to an 8’ x 8’ planning grid and comprised of two small buildings organized around a square grass courtyard. The facility is bermed into northeast hillside and accessed by bridge over a runoff creek on the south. The foundation asked that the addition maintain all of this character and provide a more “inviting” campus face while promoting “cultural fellowship.”
The existing two-building campus was expanded by the addition of a third structure bermed into the hillside on the northeast side of the courtyard. This 1,800 sf building houses the administrative and counseling services for international students, relocating them from the existing 400 sf building on the southwest side of the courtyard. The new building also provides student workspace in an informal, lounge-like setting. Renovation of the programmatic void in the existing building afforded a large conference area and student office.
The offices, located on the southwestern side of the building, have expansive views to the courtyard and main campus while being shaded by a 6′ overhang. Small punched windows on the southeast work with the office windows to provide cross-ventilation requested by the foundation.
Gladys A Kelce College of Business
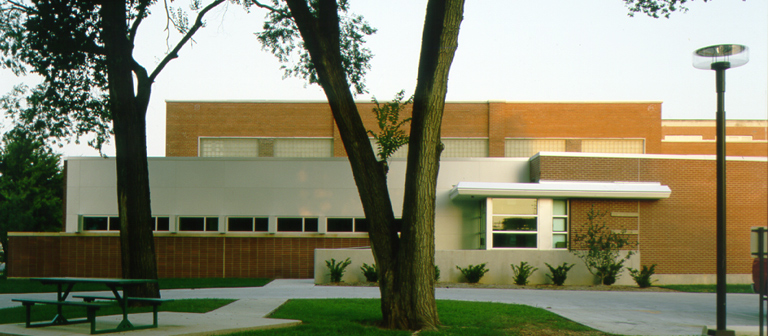
Pittsburg State University is an outstanding business school, according to The Princeton Review. The New York-based education services company features the school in the 2013 edition of its “Best 296 Business Schools.”
Berkley Model Child & Family Development Center
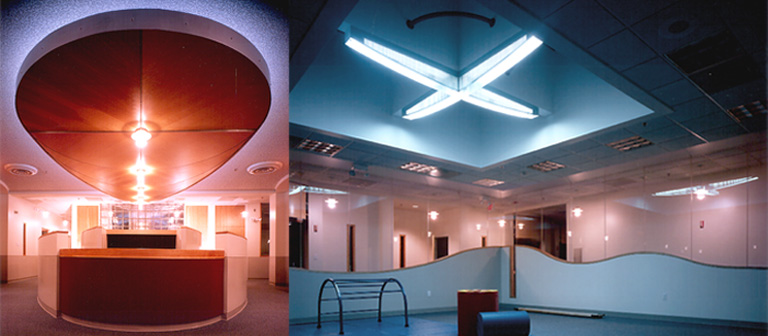
We provided architectural and interior design for conversion of an existing bookstore facility to a child and family development center. Design of this project offered many challenges, the first of which was transforming what was formerly a very general, open floor plan into more specialized areas. There was also the need for this center to serve as a “model” development facility.
Operation Breakthrough
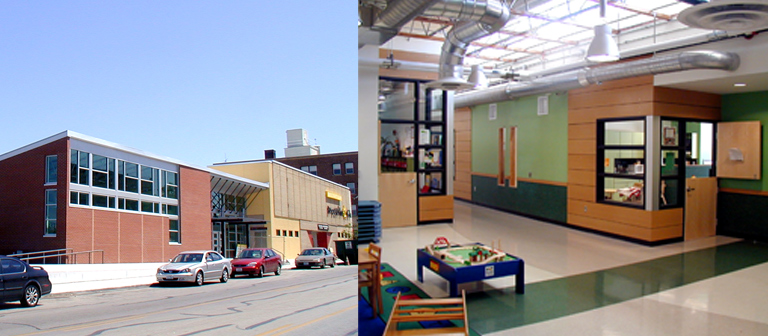
The Operation Breakthrough Community Campus occupies the entire northeast block of 31st and Troost in the heart of Kansas City’s Eastside neighborhood. We developed a program, masterplan and design for an addition as well as renovation of a portion of the existing building.
UMKC Classroom Renovations
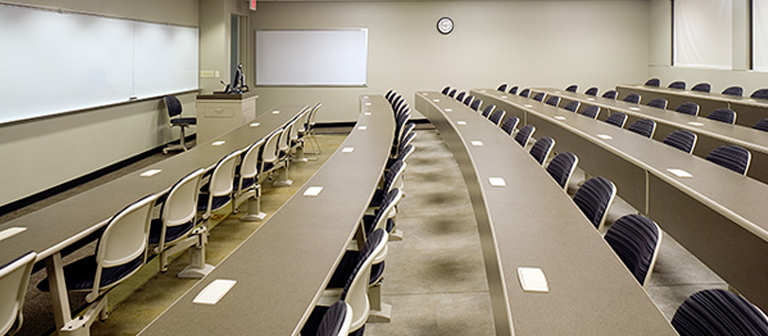
Comprehensive architectural services for design of renovations to two classrooms on the University of Missouri-Kansas City campus.
Alta Vista High School
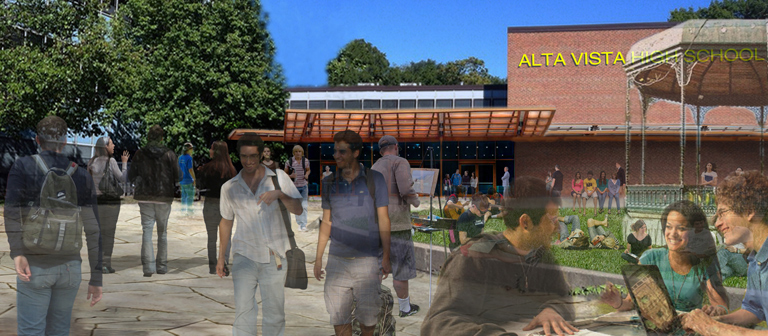
Garcia Architecture LLC was retained by Alta Vista to design their new charter high school. Alta Vista is a charter school sponsored by the University of Central Missouri. The school is located in the heart of the Westside community, and will be a key anchor in the redeveloped Kansas City area. Over the years Alta Vista has become a safe place for students to attend and graduate high school.
Interscholastic League Stadium
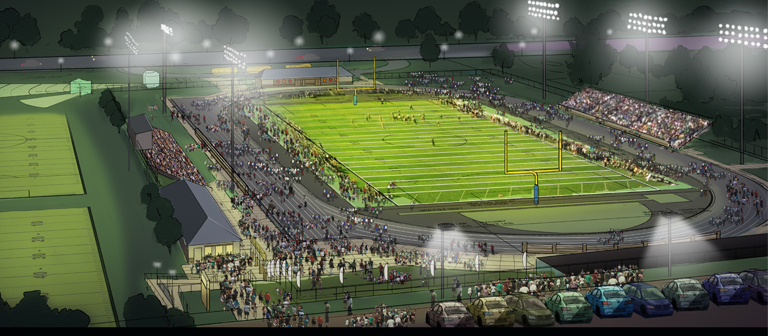
The Kansas City (MO) School District engaged Garcia Architecture LLC to redesign the 25 year-old facility. provide design specifications for the 25-year-old facility. Planned upgrades include a new playing surface, sound and communications, running track, aluminum grandstands, locker rooms, press box, and concession stand.
