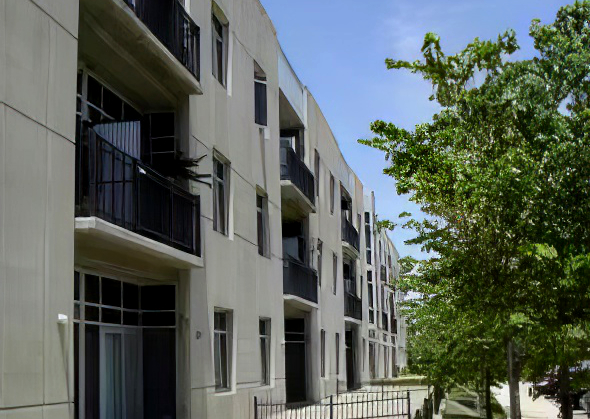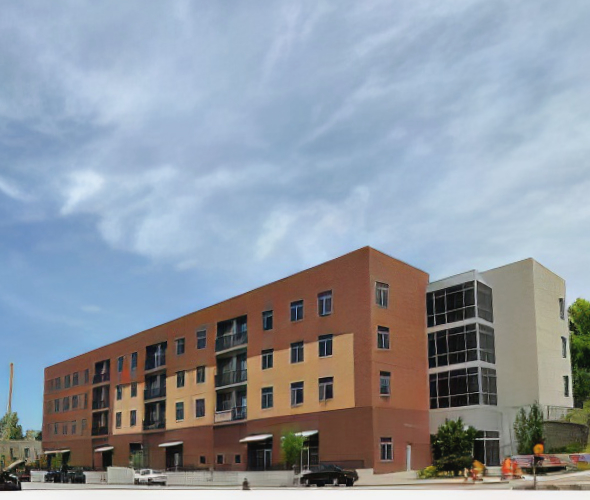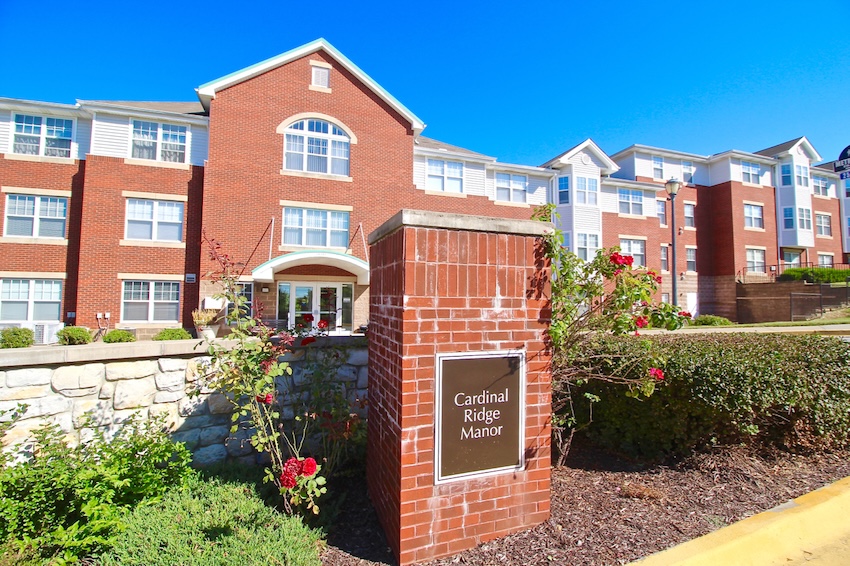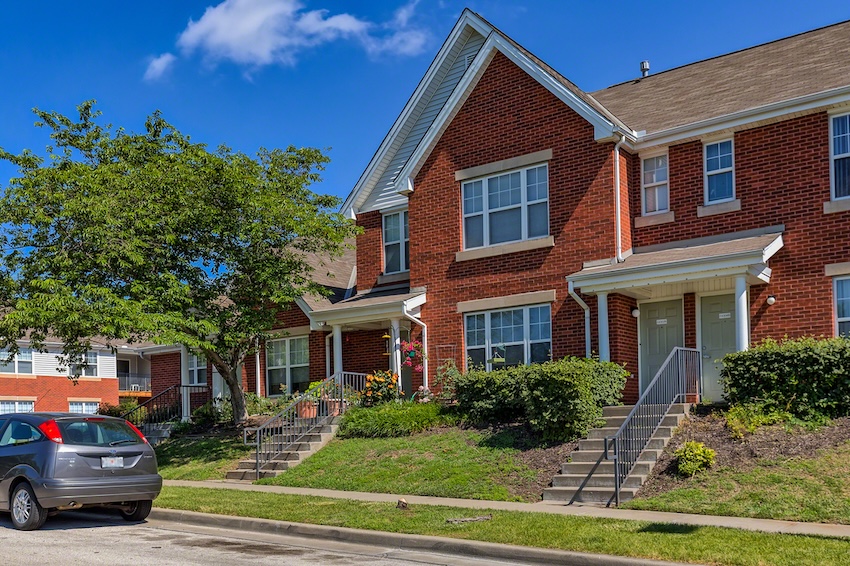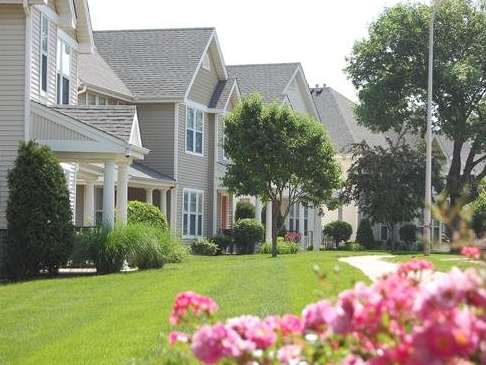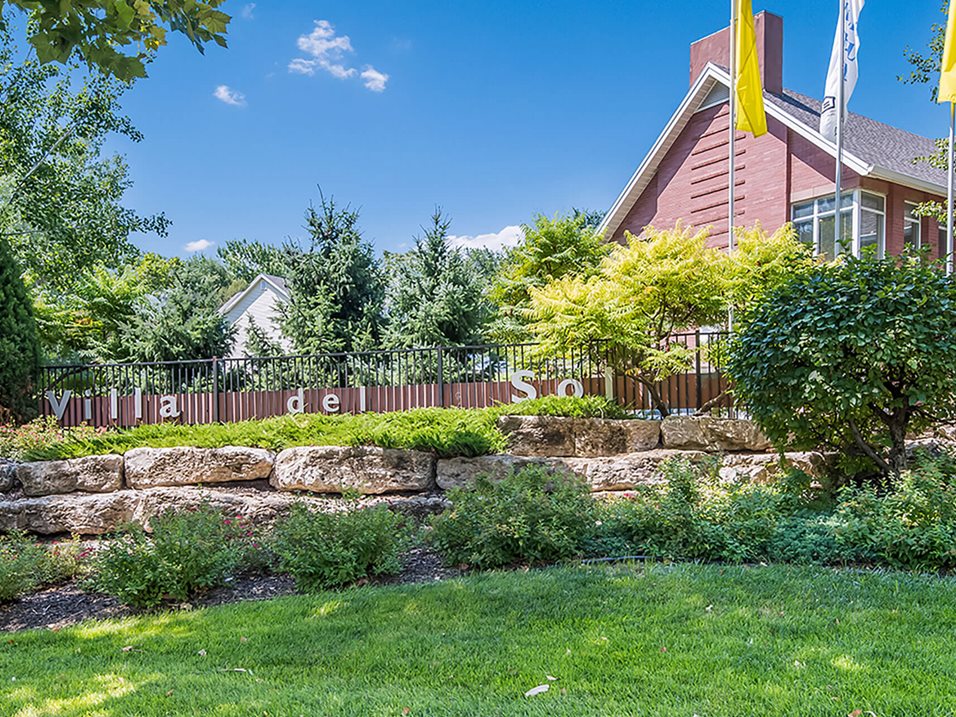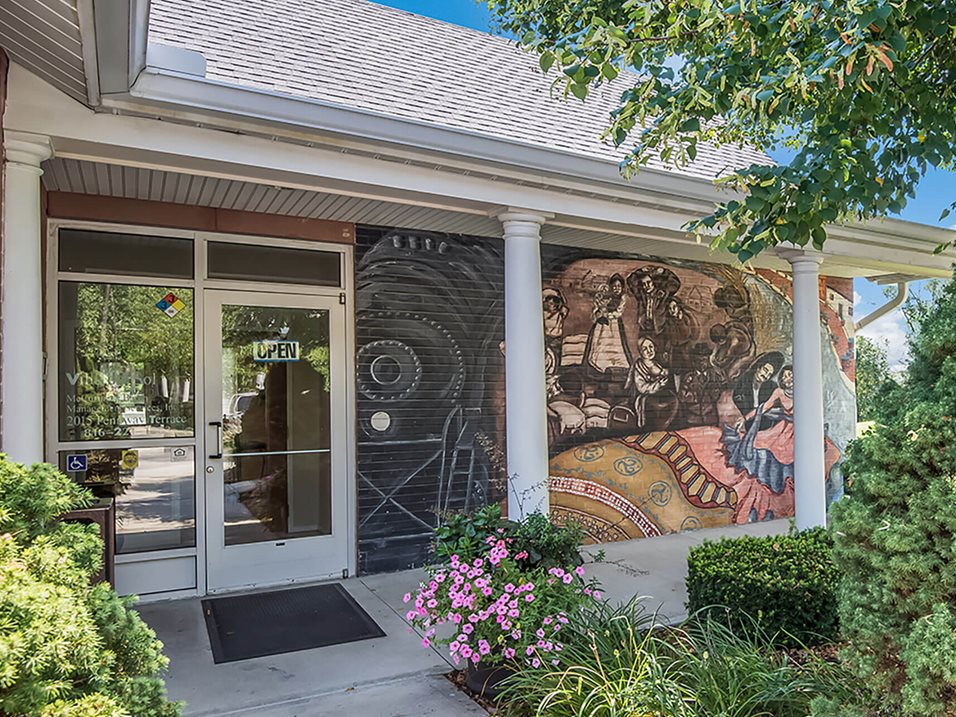
Sports | Corporate | Health | Hospitality | Multifamily | Residential | Civic/Govt | Nonprofit | Education | Historic | Religious
Portfolio: Multifamily
Vine Street Lofts
GA provided comprehensive architectural services for Phase I of the Vine Street Loft development. This new 4-story residential building is the first phase of new residential redevelopment just south of the historic 18th & Vine jazz district.
These 62 units of loft-style apartments are designed to have open “Artist’s Loft” feelings with 11-foot ceilings, open plan concepts, and exposed structure with porches and balconies. The building also includes common areas and an exercise room and views of the downtown skyline are abundant.
City Hall Lofts Rehabilitation & Preservation – Kansas City, Kansas
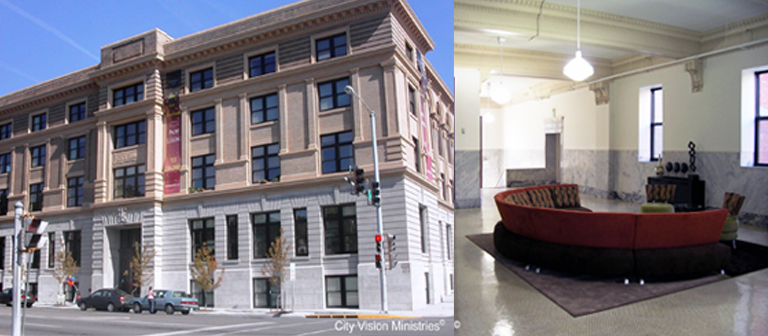
GA participated in a development team with City Vision Ministries and Bank of America Community Development to transform the historic City Hall into a mixed-use style loft-style development. This landmark property in downtown Kansas City, Kansas was originally constructed in 1911, this building is listed on the National Historic Register.
The renovated City Hall houses 44 lofts ranging between 605 sf to 1,200 sf. Each loft consists of an open floor plan that showcases the original ornamental detailing and molding, large windows, interior vaults, and original marble, wood, and mosaic tile floors. The building also includes exquisite walnut paneling that was painstakingly restored.
Cardinal Ridge Apartments
GA provided architectural services for this housing community in Kansas City that offers market rate, tax credit, and public housing. This mix of housing types in this 160-unit community includes a mix of 2 & 3 bedroom apartments and town homes. For seniors over 65 there is a living facility with a mix of 1 & 2 bedroom apartments. The site development also included a clubhouse with a community room, multiple playgrounds for children, picnic area, and a business center.
GA designed site amenities to create a cohesive environment and developed design stands to be used in future phases of the development to include single-family housing.
Villa del Sol
GA provided architectural services for this 131-unit residential development located in Kansas City’s historic Westside neighborhood. The critical design elements of this community utilize architectural styling and detailing to weave the newly created homes and townhouses into the delicate fabric of this century-old neighborhood. One of Kansas City’s original neighborhoods and is conveniently located in the urban core.
The development includes a mix of 90 townhouses and 30 garden apartments with yards and porches. In addition, there are 11 single-family units. In total, approximately 46 residential structures were constructed. Supporting the community is a leasing and management office with space for community residents. The entire development is unified with well-lit streets and sidewalks, off-street parking, and generous green space.
