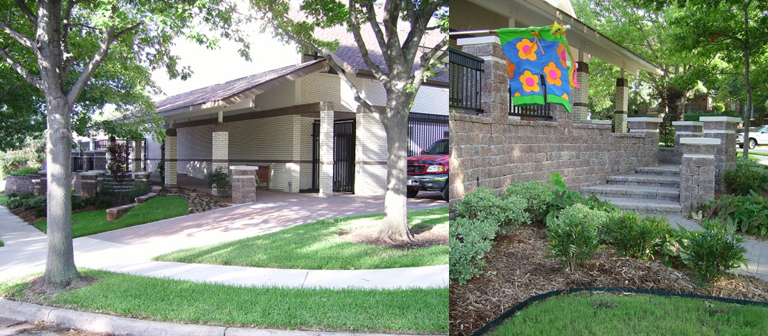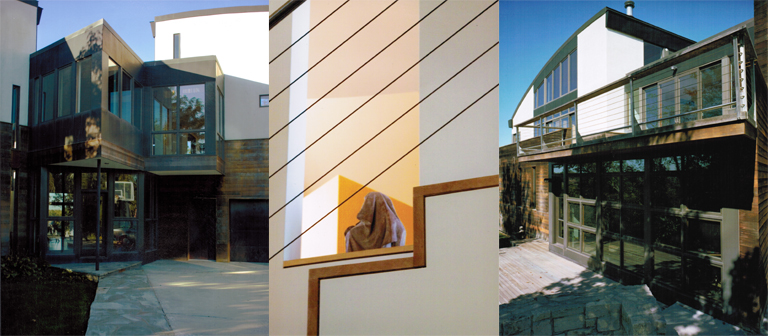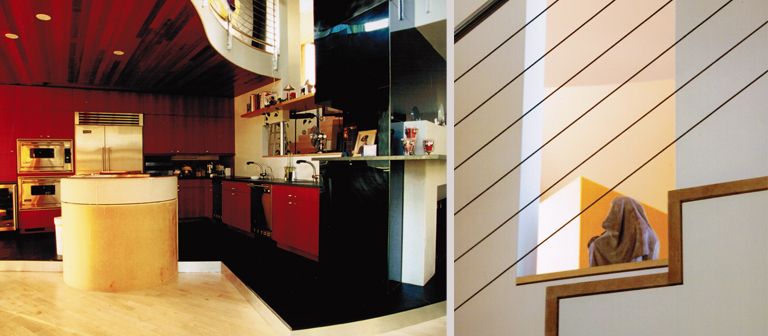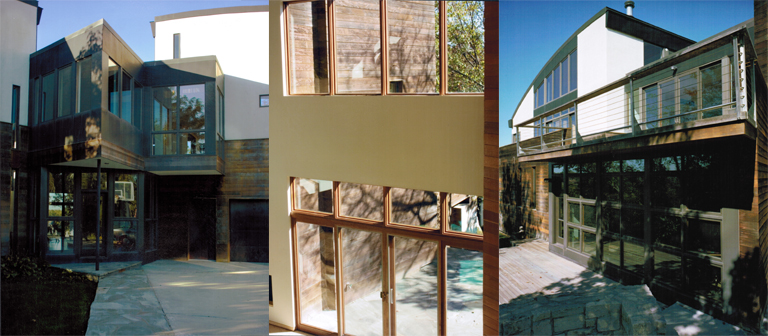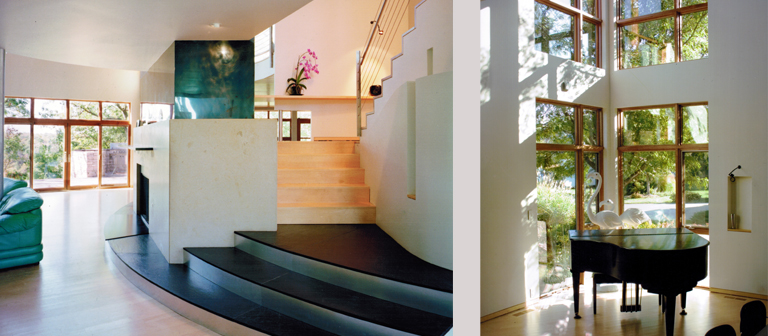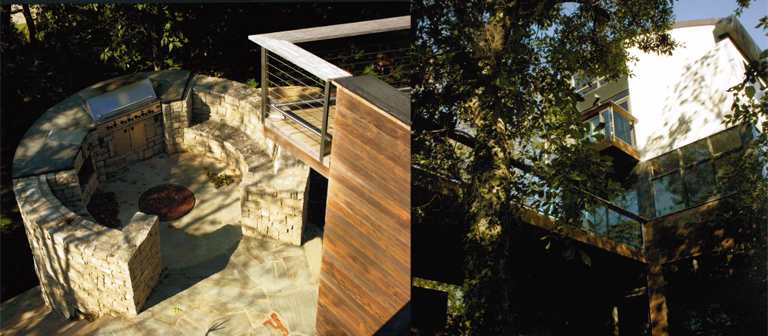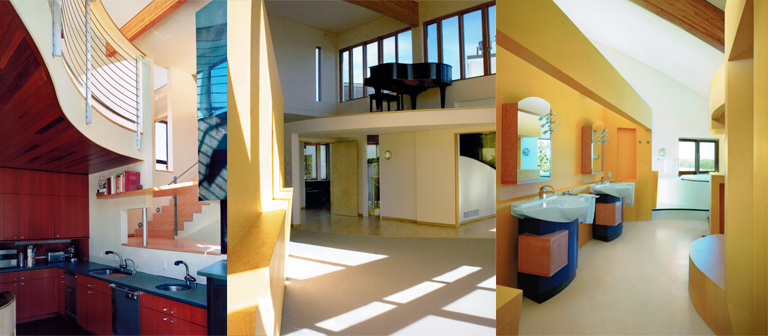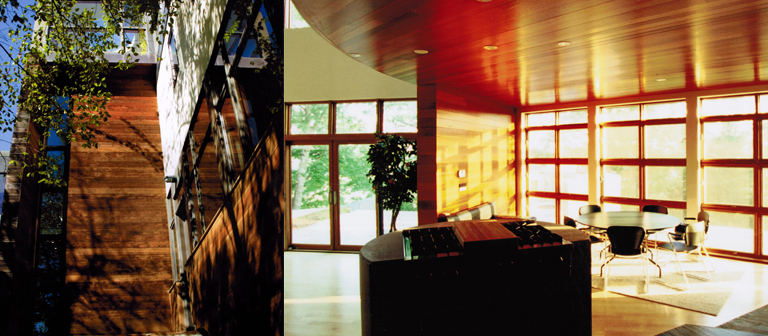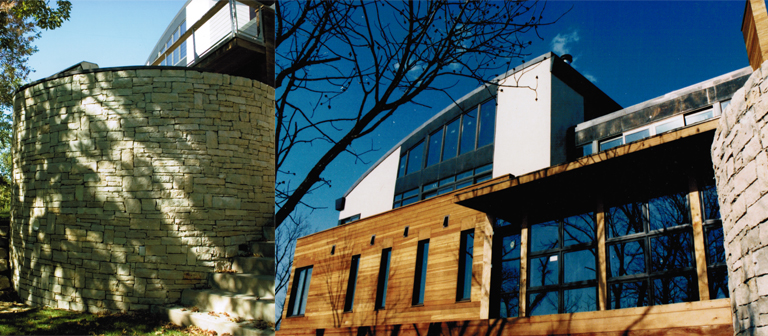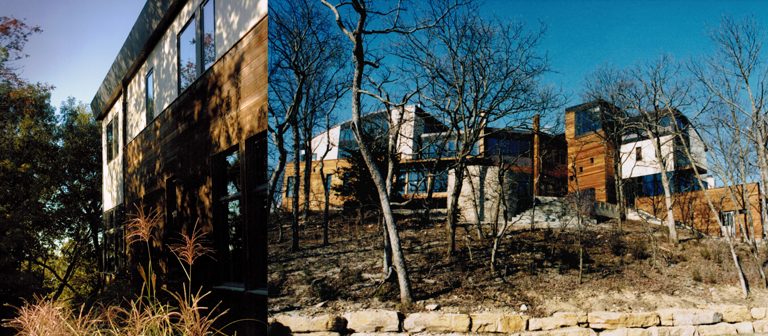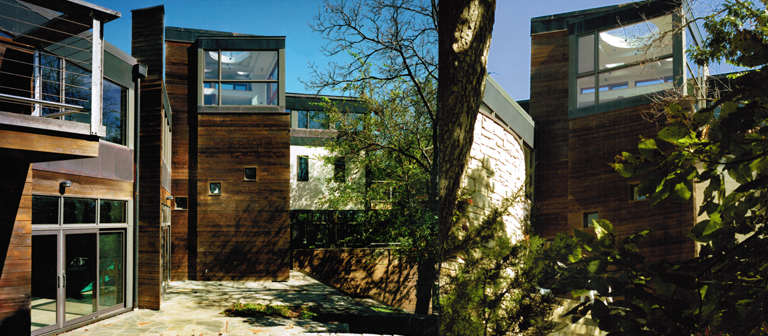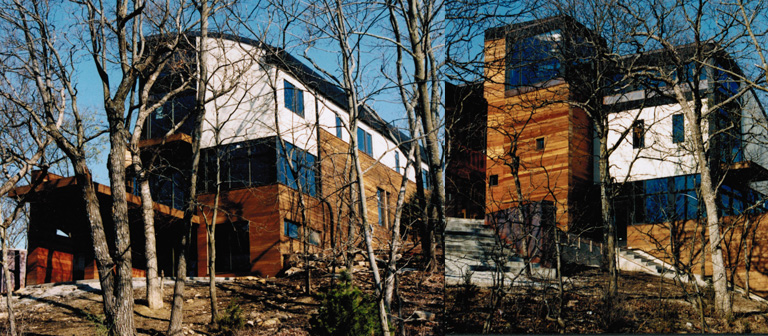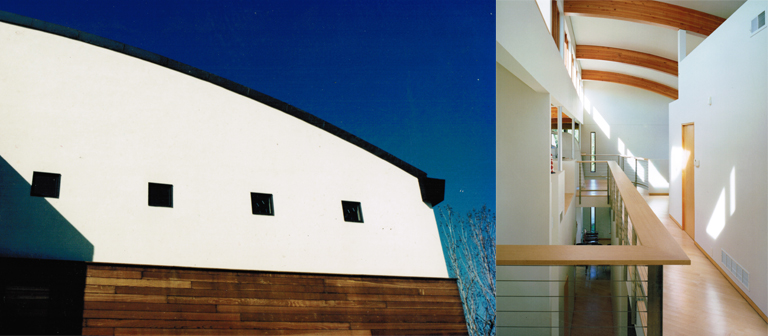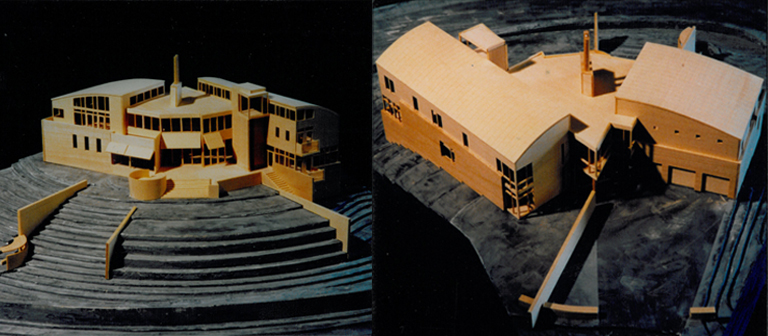
Sports | Corporate | Health | Hospitality | Multifamily | Residential | Civic/Govt | Nonprofit | Education | Historic | Religious
Portfolio: Residential
Cedar Creek Residence
The design is a house “of the hill”. The home was planned to accommodate the functions and activities of a young and active family. The triangular site, a densely wooded hillside, is located in a cul-de-sac on the outer edge of a neighborhood. The principal behind the design is simple. Two “curved forms” parallel the pie-shaped lot, appearing as the curved fingers of our own right and left hand, resting side-by-side with thumb-tips touching. Gently spread, the two hands create a boundary to protect the void of the internal functions and the interplay of 3-dimensional spaces inside.
Redwood siding, the exterior skin, allows the natural aging process to harmonize with the softness of the trees while its detailing reflects elegance. The penetrations, doors and windows, were chosen for their softness. The redwood experience is shared indoors with the use of redwood stains and interior exposed trim work. The flooring of choice, maples, reflect the natural light that pours into the house from every angle, while mirroring the shady impact created by the hardwood trees that surround. A diagonal flooring pattern begins at the front entry and is consistent throughout the entire house, regardless of the floor elevation.
Accents of the outside redwood are elegantly brought indoors in the kitchen cabinets, ceiling and walls. With an expansive southwestern exposure, the kitchen and dining space with its redwood ceiling and red toned cabinetry are warmed by sunsets year round. The union of the red woods, light floorings and setting sunlight combine to enhance the naturalistic ambiance.
Carrollton Texas Residence
